3_GRAND PROJETS ARE DIVERSIFYING WITH MORE OPEN-ENDED AND STRATEGIC APPROACHES TO DESIGN
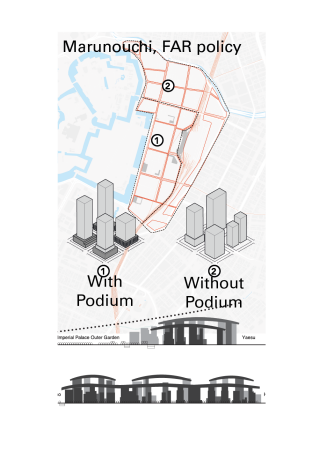
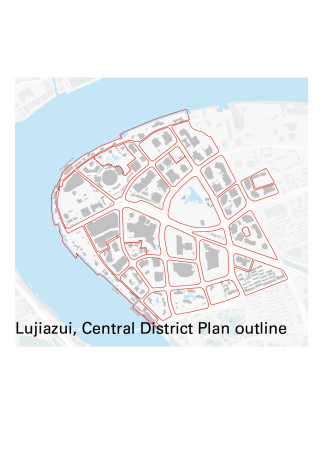
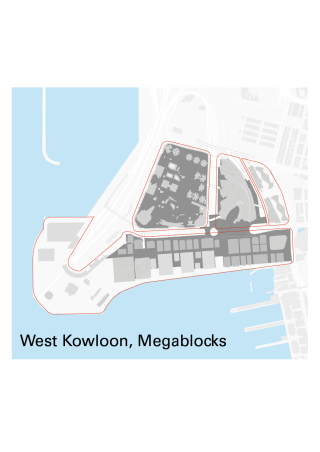
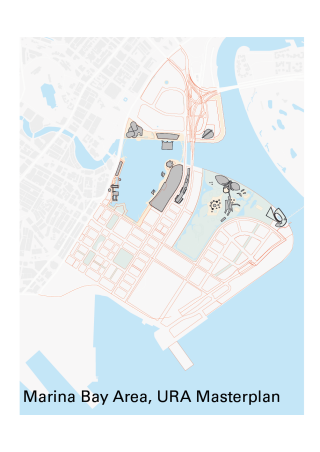
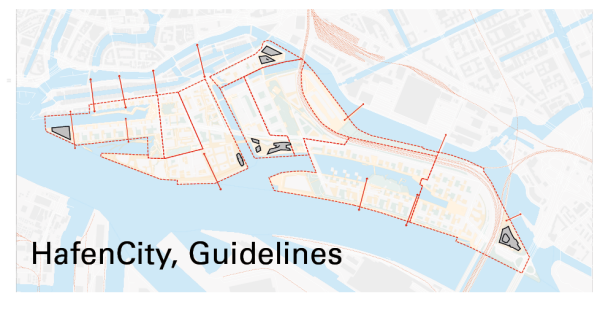
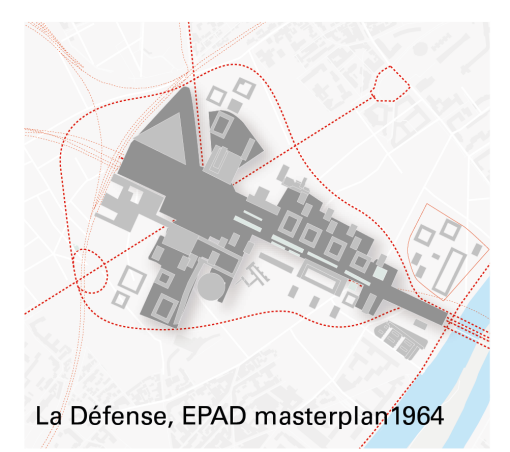
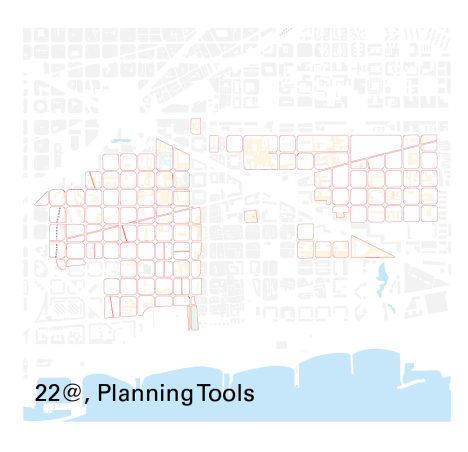
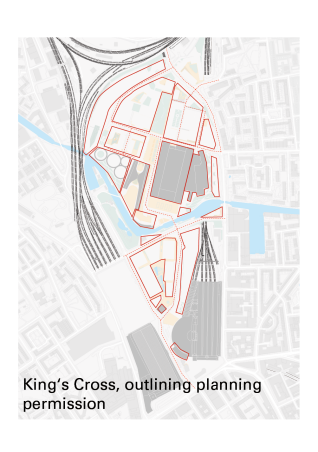
Design schemes spatially translate early visions of Grands Projets and form a decisive part of the realisation of a project’s ambition. We found that the spatial outcomes of our case studies indicate that Grands Projet are diversifying with more open-ended and strategic approaches to design, which affect both the spatial quality of a place and a scheme’s flexible implementation over time. Given their long development timeframes, Grands Projets face evolving societal needs that impact their spatial and programmatic implementations. One of the central challenges of a spatial design scheme therefore lies in its ability to strike a balance between control and laissez-faire from the outset. The spatial implementations of Grands Projets are governed by what we call spatial regulatory plans; we found that the regulatory plans guiding more recent Grand Projets provide various legally-binding degrees of flexibility that enable schemes to adapt over time, in contrast to previously more drawn-up, detailed approaches that attempt to anticipate and define spatial outcomes in their full scope.
More adaptive spatial regulatory plans rely on flexible mega-blocks rather than fixed plots; view corridors, axis and key connectors in place of laid-out street networks; a ratio of built and open spaces within each plot instead of building footprints; the allocation of character areas and densities rather than fixed programmes and building typologies; and incremental phasing or organic temporal approaches in place of ‘fully build and growth will come’ strategies. However, even in more flexible spatial regulatory plans, the development of recognisable spatial elements remains important in order to guarantee a Grand Projet’s needed iconicity and spatial identity; these support a project’s exceptional status and maintain essential spatial qualities over time. In addition, while flexible spatial approaches endow projects with greater adaptability, they require stable, forward-looking and inclusive governing bodies, willing to navigate the numerous possibilities in development trajectories without overlooking the needs of a diverse group of stakeholders.
The process of producing Grands Projets’ spatial designs can be more or less inclusive and, as such, reflects various aspirations: whilst some of our cases call for continuation of an existing context, others deliberately create a new piece and image of a city, distinct from surrounding areas. Today, Grands Projets exhibit various degrees of inclusion of diverse stakeholders from inception, whether in the development process of a site’s brief or in the project’s actual spatial design. King’s Cross’s master planners, directly appointed by the development partner (Argent), proposed a flexible spatial scheme based on a detailed brief, cohesively developed by the landowners, the local planning authority, the developer and even the surrounding communities. A more open-ended design approach is crucial for influencing a place’s long-term spatial quality, inclusivity and integration into public life.
Reference
Any reference to or use of the content present on this page has to be cited as follow: Gasco, Anna, and Naomi C. Hanakata. 2019. ‘The Potential of Grands Projets for Inclusive and Adaptable Future Cities’. In The Grand Projet: Understanding the Making and Impact of Urban Megaprojects, edited by Kees Christiaanse, Anna Gasco, and Naomi C. Hanakata, 603–612. nai 010 Publishers.