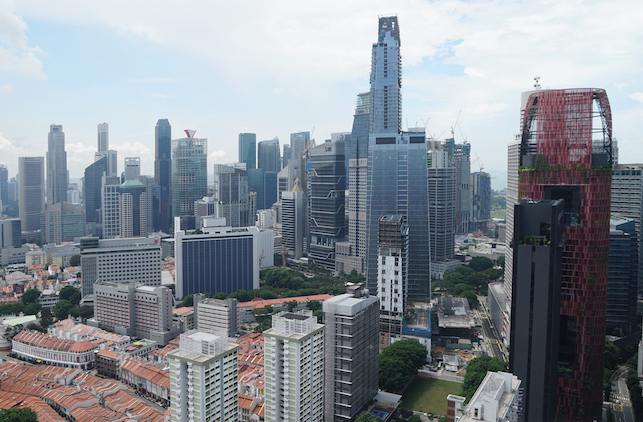High-Density Mixed-Use Cities

Developing new integrated planning paradigms, research methodologies and implementation processes to support higher population densities, higher standards of environmental sustainability, and enhanced liveability
The High-Density Mixed-Use Cities scenario approaches this aim by combining analysis and design work on large-scale, mixed-use, master-planned urban projects with research in environmental science, civil engineering, psychology and behavioural science, transport planning, computational science, and cyber-physical systems.
This scenario evaluates key success factors for the design of high-density, mixed-use quarters through research on innovative environmental systems and technologies as tested through a set of international case studies, and in the context of a real-world strategic design proposal.
The design component of this scenario will not only inform the research and test its findings, but it will also support the development of new design tools and methods. Key features of the scenario – such as design, modelling, (big) data processing, new visualisation techniques, and the cross-fertilisation between different disciplines – will give it the character of a knowledge incubator.
It will stimulate new forms of collaboration, new ways of designing, and new approaches towards implementing successful high-density, mixed-use cities. For the design-based scenario the Tanjong Pagar Waterfront will be transformed into a future oriented new quarter in Singapore.
The High-Density Mixed-Use Cities scenario consists of four projects: