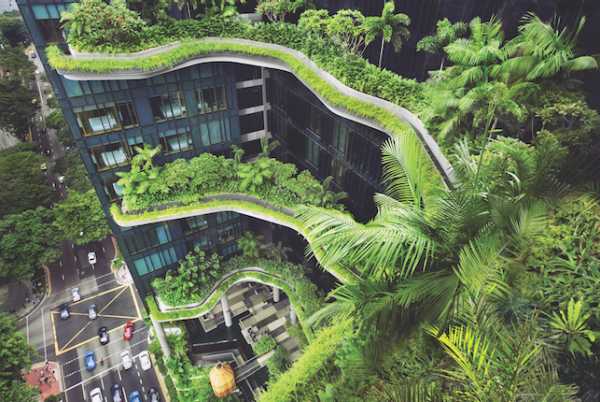Dense and Green Building Typologies
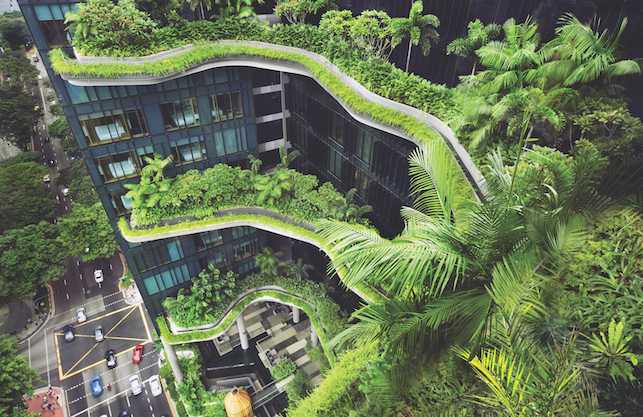
Studying the environmental, social, economic, and aesthetic benefits of dense and green building typologies in high-density urban contexts
Contemporary architecture and urban design practice is increasingly exploring the integration of green spaces in large-scale buildings, producing new typologies for high-density contexts that include public space, extensive sky terraces, sky bridges, vertical parks, roof gardens, and other ‘green’ components.
Combinations of all these often applied to mixes of residential, civic and commercial programmes, conjoin at times to produce ‘vertical cities’, in which the building section becomes what the horizontal plane has entailed up to now. Density and sustainability here are not contradictory but rather mutually dependent and synergistic.
This research will contribute to a systematic understanding of the environmental, social, urban, architectural, and economic benefits of dense and green building typologies in high-density urban contexts. In particular, the research will explore how dense and green building typologies can improve urban environments by mitigating negative effects of high density. Five work packages are defined to address the various aspects of the research:
- Environmental benefits: the performance of dense and green building typologies in terms of thermal comfort, heat gain, urban heat island effects, air quality and noise pollution.
- Social benefits: the performance of dense and green building typologies in terms of use and appropriation, and the relations between these typologies and psychological comfort.
- Urban/ Architectural benefits: the qualitative and quantitative benefits of dense and green building typologies to mitigate negative effects of high density.
- Economic benefits: the role of dense and green building typologies in land value appreciation.
- Design strategies: the integration of Work Packages 1-4 to develop innovative approaches to high-density architecture and urban design.
Work Package 2 will in part be based on the study of public space evolution completed in FCL phase 1. The scope of this research is extended to cover civic programmes including residential, institutional and commercial buildings. Through a series of comparative case studies of existing projects, relevant information will be collected through on-site investigation, observation, interviews and surveys, and analysed via quantitative and qualitative approaches.
The research as a whole will develop strategies for the integration of green spaces into the design of buildings in high-density environments. It will develop tools and recommendations for policy makers, building owners, architects and engineers that promote dense and green building typologies in Singapore and beyond.
Dense and Green Building Typologies
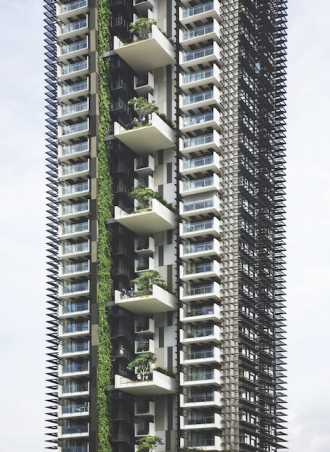 OMA / Büro Ole Scheeren / RSP Architects Planners & Engineers, The Interlace
Image: Iwan Baan, 2015
OMA / Büro Ole Scheeren / RSP Architects Planners & Engineers, The Interlace
Image: Iwan Baan, 2015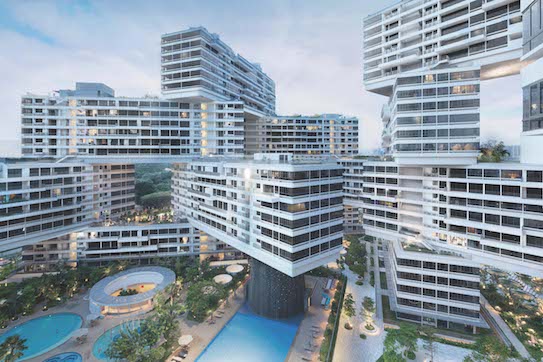 T.R. Hamzah & Yeang / CPG Architects, Solaris, Singapore
Image: Albert Lim, 2012
T.R. Hamzah & Yeang / CPG Architects, Solaris, Singapore
Image: Albert Lim, 2012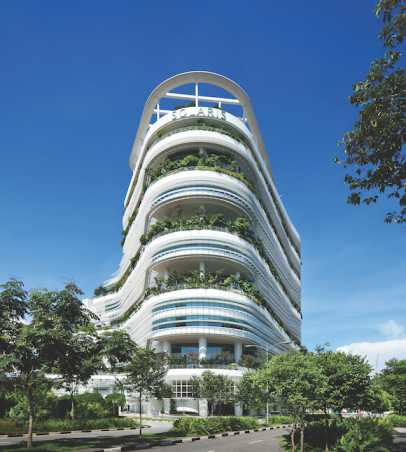 WOHA, School of the Arts, Singapore
Image: Katmorro (Creative Commons), 2010
WOHA, School of the Arts, Singapore
Image: Katmorro (Creative Commons), 2010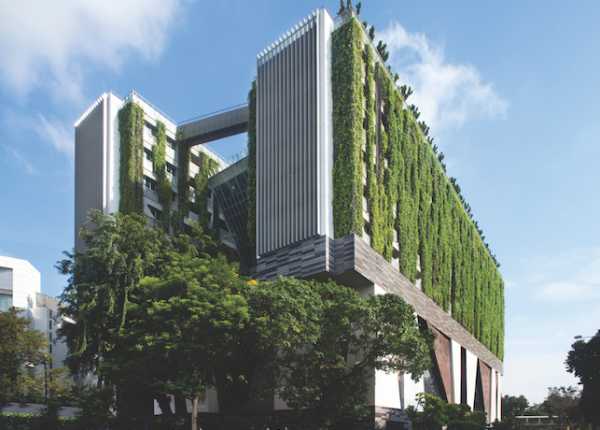 WOHA, PARKROYAL on Pickering, Singapore, sky gardens
Image: Patrick Bingham-Hall, 2013
WOHA, PARKROYAL on Pickering, Singapore, sky gardens
Image: Patrick Bingham-Hall, 2013