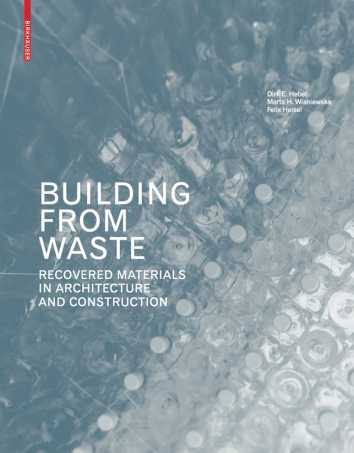Constructing Waste
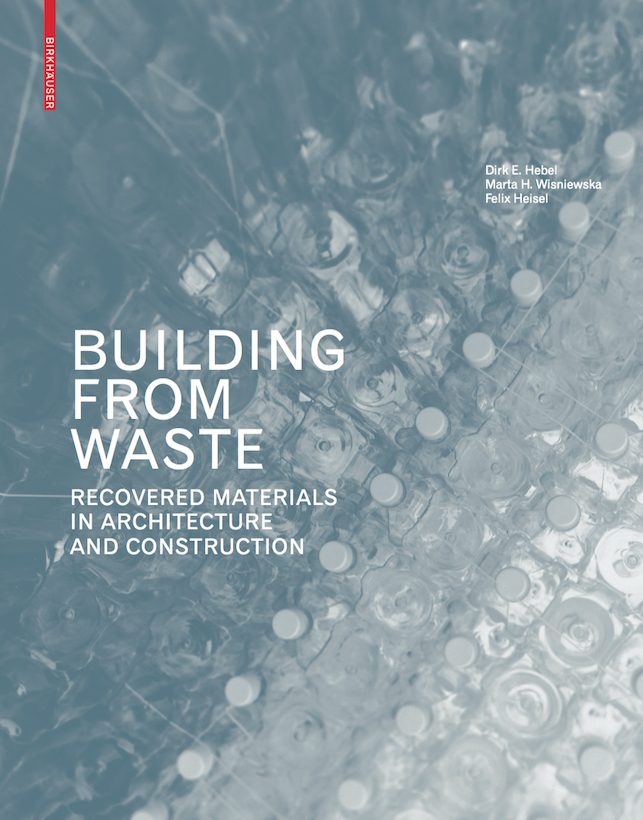
The research platform Constructing Waste aims to develop ideas on how design can play an important role of activating waste as a building material in future cities planning. The abundance of refuse is the essential hypothesis of the research.
You can’t make an omelette without breaking eggs – this saying does not refer to the world’s waste production, but it describes the phenomena surprisingly well: almost every human activity in which raw natural materials – understood so far as our sole form of resources – are being brought from one stage of being into another, by applying various forms of skills and energy, produces waste. For centuries, waste was considered a by-product that could be categorised neither as a raw material nor an end product, with no place in our dialectical understanding of “raw” and “processed”.
But waste is also an integral component of our raw material world and we need to recognise its potential as a recyclable material for the creation of new products. In recent years, the monetary value of waste has been brought to the fore, influenced by the price of raw materials and embedded energy, as well as the impact of increasingly scarce raw materials.
Building from Waste
”Reduce, Reuse, Recycle, and Recover“ is the sustainable guideline that has replaced the ”Take, Make, Waste“ attitude of the industrial age. Based on their background at the ETH Zurich and the Future Cities Laboratory in Singapore, the authors provide both a conceptual and practical look into materials and products which use waste as a renewable resource.
This book introduces an inventory of current projects and building elements, ranging from marketed products, among them façade panels made of straw and self-healing concrete, to advanced research and development like newspaper, wood or jeans denim used as isolating fibres. Going beyond the mere recycling aspect of reused materials, it looks into innovative concepts of how materials usually regarded as waste can be processed into new construction elements. The products are organized along the manufacturing processes: densified, reconfigured, transformed, designed and cultivated materials.
A product directory presents all materials and projects in this book according to their functional uses in construction: load-bearing, self-supporting, insulating, waterproofing and finishing products.
ETH Zurich Pavilion
ETH Zurich was taking part in the 2015 IDEAS CITY Festival at New York’s New Museum from 28-30 May. The year’s theme was the Invisible City. ETH Zurich built a pavilion and organised a series of events that address waste as a building block of a city. While waste grows steadily, it is typically suppressed and is therefore almost invisible as a resource. A team of Dirk E. Hebel, Assistant Professor of Architecture and Construction, and Philippe Block, Professor of Architecture and Structure, designed the pavilion. The design highlights the various ways in which waste material – obtained from discarded beverage cartons – can be used in a clever manner to build impressive and load-bearing structures.
Shredded and pressed
In 2013, an estimated 178 billion beverage cartons were consumed worldwide. In theory, the materials (paper 74%, polyethylene 22%, and aluminium 4%) can be re-separated relatively well. But this task requires a special machine and uses large amounts of water and energy. Recycling rates have climbed substantially in recent years. Nevertheless, some 430,000 tons of beverage cartons were thrown away in 2010 in the United States alone. In cooperation with U.S. company ReWall, the beverage cartons for ETH Zurich’s pavilion will first be chopped up with a shredding machine. They will subsequently be pressed into panels on a conveyor belt using heat and pressure. Neither water, glue nor other additives are required, as the mixed material made up of aluminium, paper and polyethylene combines to form a waterproof entity. The surface reveals the source material through speckles, which stem from the coloured printing and shiny foil. A crucial factor in the choice of materials was the fact that the three substances used by the food packaging industry do not contain any harmful substances. Following their use in the pavilion structure, they can be fully integrated into the firm’s regular recycling process.
Material to Design
Until now, the material was produced for interior panelling and used as a substitute for interior plasterboard. ETH Zurich’s pavilion deploys it as a load-bearing construction material for exterior use for the first time. As the plates can warp slightly and possess weaker properties in terms of tension and bending, the team optimised the structure’s form to account for compression forces. The 90 m2 shell is composed of 40 single, pre-stressed arches, which follow the flow of forces and simply absorb the compression forces. The single, triangular building blocks enlarge the static height, reducing the structure’s weight and make prefabrication possible.
For prefabrication of the elements, ETH Zurich opened a pop-up storefront across the site. The final assembly on First Street Graden lasted 5 days. ETH Global and the New Museum will use the structure to host events ranging from seminars and lectures to parties and exhibitions during the IDEAS CITY Festival. The events will include Building from Waste, a collection of 20 construction materials derived from waste, compiled by the authors of the book of the same name: Dirk E. Hebel, Marta H. Wisniewska, and Felix Heisel.
Concept, Design and Construction:
Assistant Professorship of Architecture and Construction, Professor Dirk E. Hebel
Block Research Group – BRG, Professor Philippe Block
Project Team:
Felix Heisel, Dr. Tomás Méndez Echenagucia, Samuel P. Smith, Nicholas Ashby, Ruben Bernegger, Jean-Marc Stadelmann, Edyta Augustynowicz, Diederik Veenendaal, Michael Stirnemann, Marta H. Wisniewska, Skyler Silverman, Chinnaya Nwosu, Prof. Dirk E. Hebel, and Prof. Philippe Block
In collaboration with:
Lukas Fitze / Featurezoo
ETH Department of Architecture
Constructing Waste
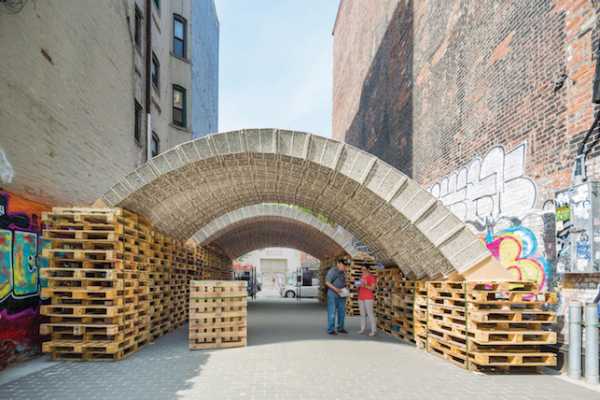 ETH Zurich Pavilion, IDEAS CITY 2015, New York City, USA (c) Albert Vecerka/Esto
ETH Zurich Pavilion, IDEAS CITY 2015, New York City, USA (c) Albert Vecerka/Esto
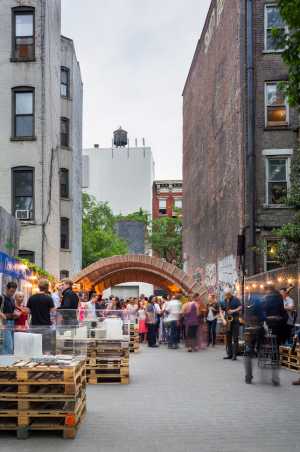 ETH Zurich Pavilion, IDEAS CITY 2015, New York City, USA (c) Albert Vecerka/Esto
ETH Zurich Pavilion, IDEAS CITY 2015, New York City, USA (c) Albert Vecerka/Esto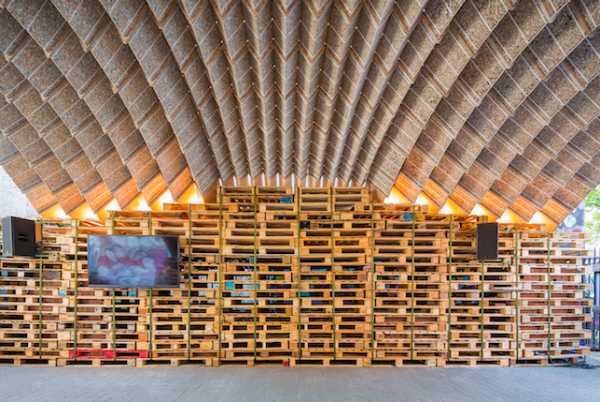 ETH Zurich Pavilion, IDEAS CITY 2015, New York City, USA (c) Albert Vecerka/Esto
ETH Zurich Pavilion, IDEAS CITY 2015, New York City, USA (c) Albert Vecerka/Esto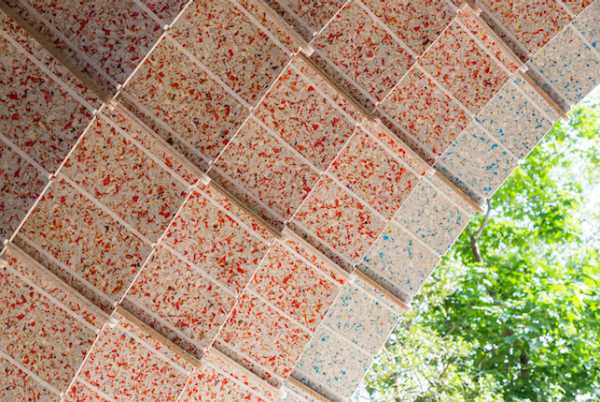 Building from Waste (Birkäuser, 2014)
Building from Waste (Birkäuser, 2014)